Balcony Decks with Glass Railings: The Ultimate Way to Elevate Your City View
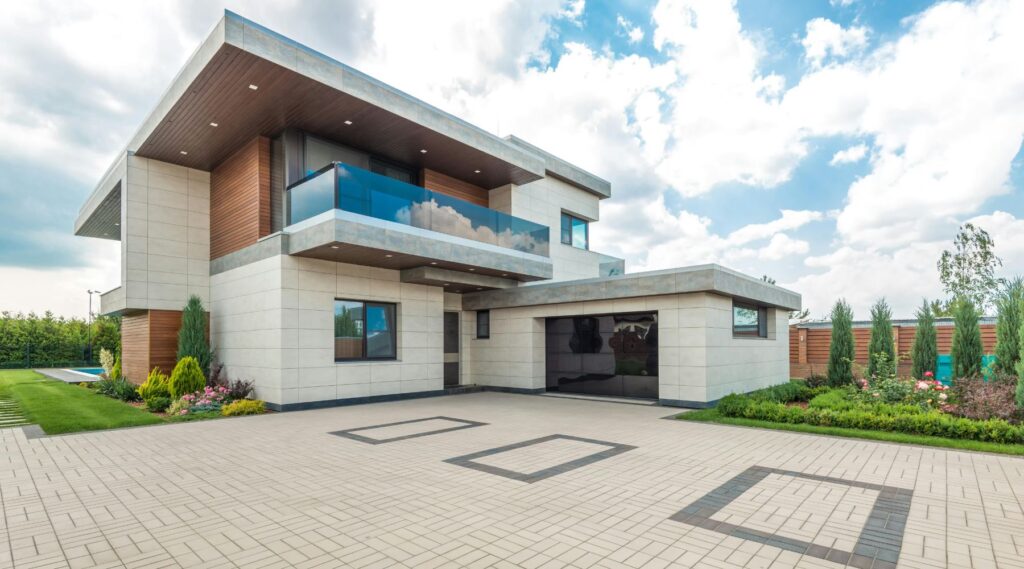
An hour before sunrise, a condominium balcony twenty stories up begins to glow. The owner steps outside, coffee in hand, and the skyline feels close enough to touch. That sense of openness comes from a sheet of low‑iron tempered glass; no bulky balusters, no heavy top rail, only an uninterrupted horizon. Scenes like this are why glass railings for balcony decks have moved from luxury high‑rises to mid‑rise apartments, hotels, and single‑family renovations throughout California.
Ready to upgrade your property's' balcony with glass railings?
Why Urban Projects Lean Toward Glass
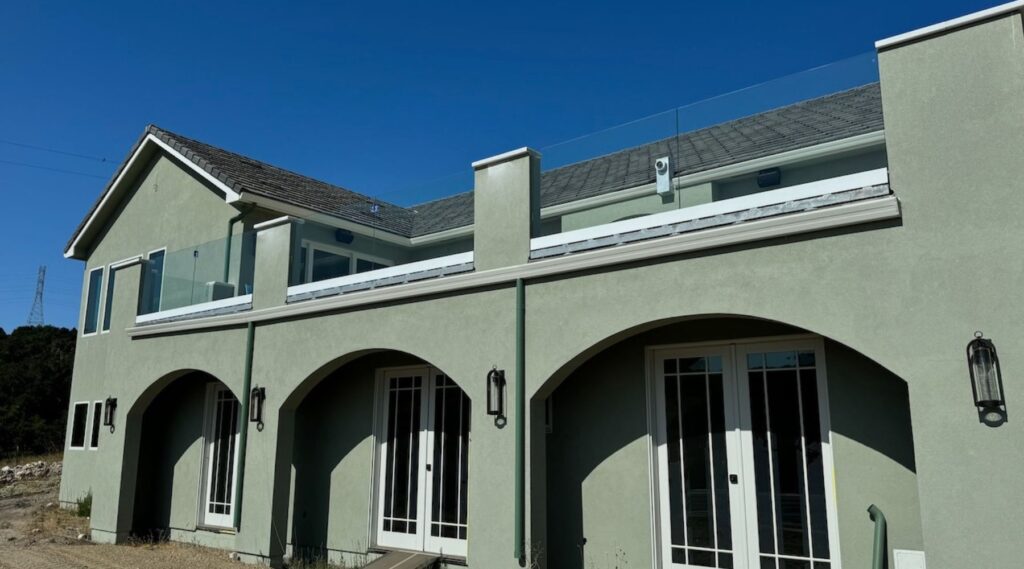
Developers, architects, and buyers all value square footage they can see. Clear panels turn a 60‑square‑foot balcony into something that feels twice that size because the boundary dissolves.
Yet appearance is only half the equation. Modern glass railing systems are engineered to handle the unique wind pressures of coastal cities, like those of the Bay Area. Tempered glass is significantly stronger than standard annealed glass and must meet strict structural and safety standards, especially in coastal zones where wind resistance is critical. Achieving that level of performance while maintaining a clean, unobstructed look is a quiet feat of engineering.
Central Glass Industries partners with a dedicated shop‑drawing consultant, so every balcony package includes stamped calculations for post spacing, anchor configuration, and glass thickness to satisfy officials at plan check the first time.
At a Glance: Benefits that Resonate
- Unbroken sightlines: Better daylight, bigger‑feeling spaces, stronger curb appeal
- Code‑compliant safety: Tempered or laminated glass, stainless steel hardware, documented load paths
- Low daily upkeep: Rainwater and a microfiber cloth remove most grime; no sanding or staining
- Design versatility: Clear, frosted, tinted, or fritted glass pairs with powder‑coated aluminum, stainless cable, or warm hardwood handrails
Framed, Frameless, and Everything Between
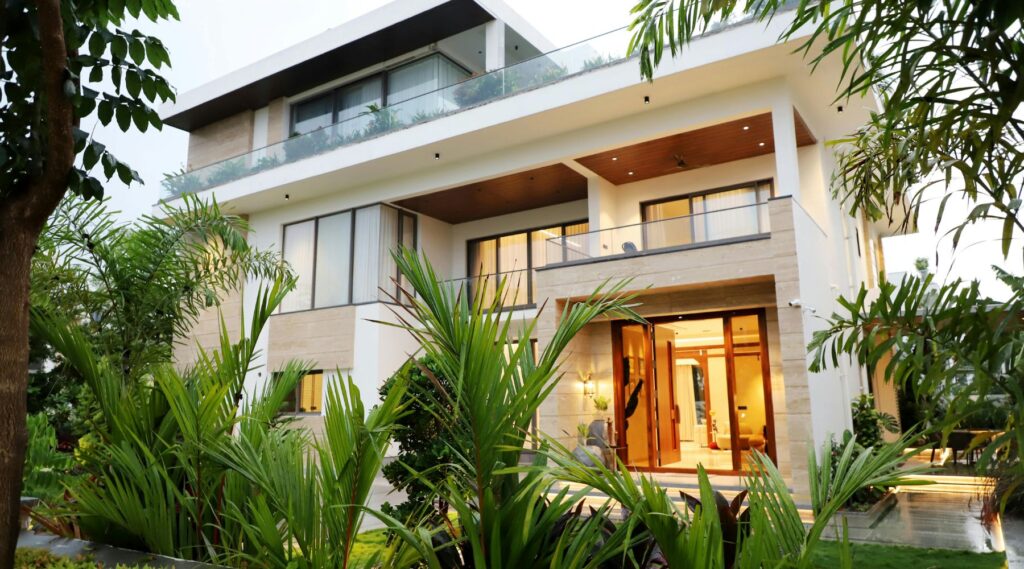
Most balcony glass railings fall into three families:
- Framed systems: Posts or continuous top rails provide the primary structure. They’re familiar, highly forgiving during installation, and often the most economical choice for multi‑unit builds.
- Base‑shoe (frameless) systems: Panels slot into an extruded aluminum “shoe” bolted to the slab edge or fascia. Once the glass is leveled and locked, the result looks almost invisible. High‑rise condos favor this style because it preserves every square inch of view.
- Hybrid designs: A clear span of glass below with a slim stainless cap above. The cap doubles as a guardrail and gives residents a comfortable surface to lean on during sunset.
Selecting among these often comes down to project priorities. Need maximum wind performance on an exposed rooftop deck? Framed steel posts might win. Want the lightest possible aesthetic for a boutique hotel atrium? Frameless earns the nod. Ultimately, the right system balances performance, aesthetics, and budget, shaped by the unique demands of each project.
Engineering for High‑Rise Reality
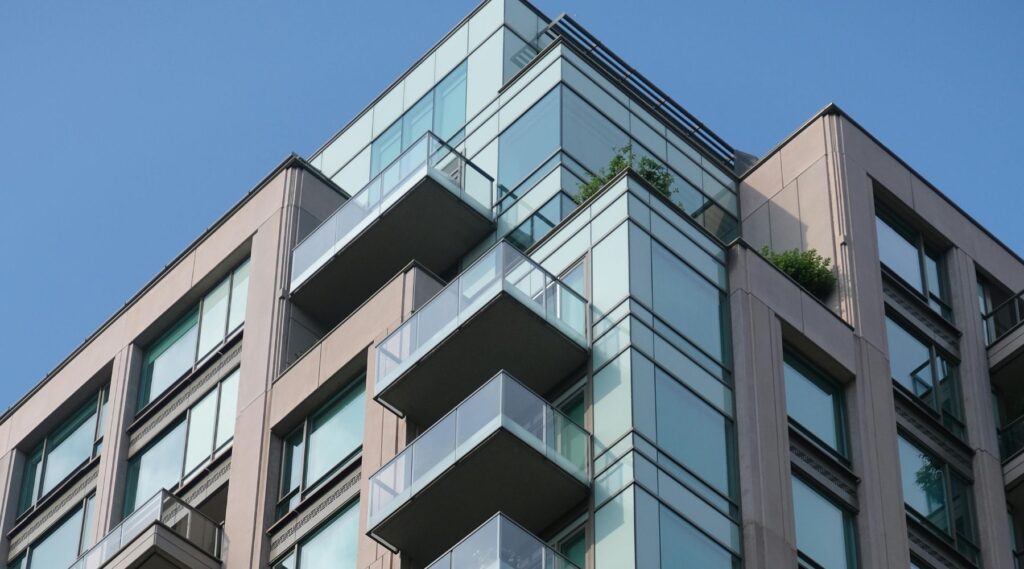
Balcony decks rarely sit in calm air. On the 25th floor, gusts funnel around neighboring towers in unpredictable ways. Structural engineers translate those conditions into numbers, but a railing installer has to turn the math into metal and glass.
Post spacing is the first lever. Narrower spacing shortens the span each glass panel must bridge, allowing thinner glass in some cases. Conversely, a base‑shoe system spreads loads continuously; the shoe must be anchored to concrete with epoxy‑set threaded rods rated for both tension and shear.
Edge distance is equally vital. Building inspectors in California typically require at least 3 inches between an anchor and the slab edge to avoid concrete breakout under load. A shop‑drawing consultant models these forces in software, then the Central Glass team verifies every dimension on site before drilling. It’s the difference between guessing and guaranteeing.
Installation: Where Precision Pays Off
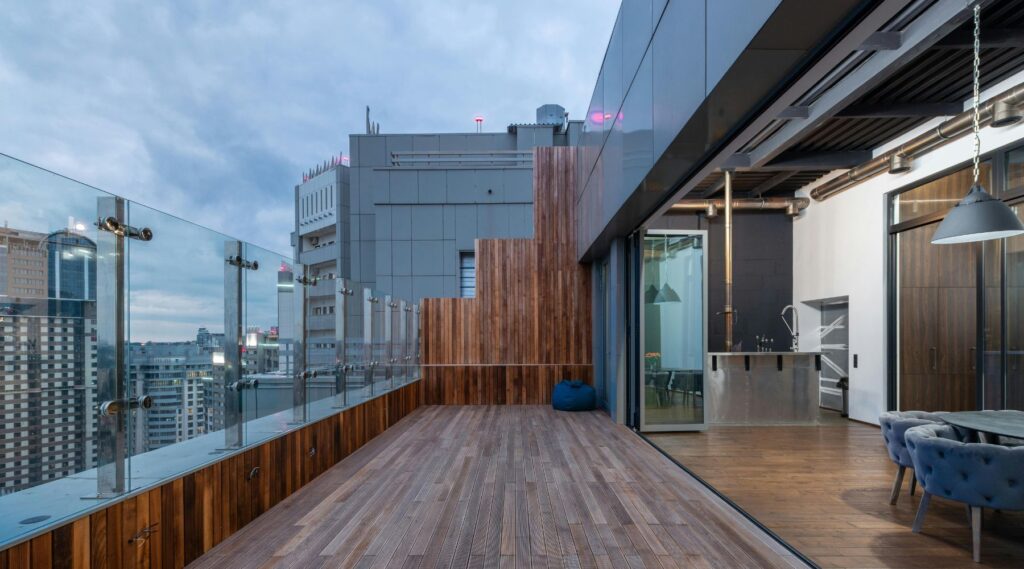
Glass railings may look minimal when finished, but their installation demands precision and planning. Specialized equipment ensures safe handling, while careful spacing and alignment create a clean, consistent look. Detailed installation records support long-term maintenance and help demonstrate that the system meets safety and performance standards. A well-executed glass railing delivers both safety and elegance and is built to perform as beautifully as it looks.
Caring for a Tempered Glass Railing
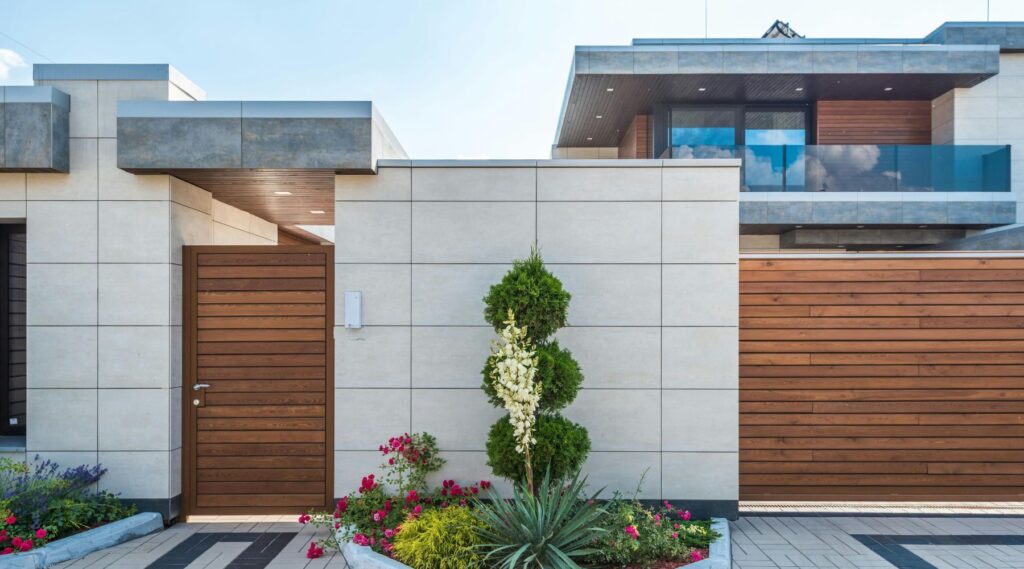
Rain spots and fingerprints are the main enemies. Most owners keep panels clear with a quarterly wash of mild dish soap and de‑ionized water. On beachfront properties, rinsing hardware with fresh water after heavy surf protects stainless fasteners from chloride attack. An annual inspection( checking gaskets, retightening set screws, etc.) takes less than an hour and prolongs system life well beyond the typical 20‑year design assumption.
Inspiration: Turning Tight Balconies into Private Sky Parks
- Micro‑gardens: A frameless railing pairs beautifully with planters clipped to the inside of the base shoe, creating a green edge that floats above the street.
- Glass‑plus‑wood combos: Clear panels below, reclaimed teak cap rail above. The warmth of wood softens concrete façades and gives residents a tactile surface to lean against.
- LED edge lighting: Low‑profile strips recessed in the shoe make the glass glow after dark—an instant amenity upgrade for multifamily rooftops.
Each idea starts with the same transparent foundation, proving how adaptable glass can be in urban renovation.
Balcony Railings Designed for Performance and Visual Impact
You want your project to make a statement, not just meet code. Glass railings for balcony decks offer the open, modern aesthetic today’s buyers expect, while meeting the safety and structural requirements building departments demand. At Central Glass Industries, we help you achieve both.
From high-rise balconies on the coast to infill projects in the city, our team brings precision detailing and on-site experience to every installation. We work closely with architects, developers, and GCs to ensure the final result delivers maximum view, light, and value, without compromising on durability or compliance.
If you’re planning a project that calls for clean lines and unobstructed views, let’s talk. Share your evaluations with us, and we’ll help you engineer a clear solution that supports your vision and stands up to scrutiny.
Serving Newark, Palo Alto, Fremont, Union City, Milpitas, Hayward, and surrounding cities for over 40 years, we’re your trusted partner for everything from windows and doors to custom railings, mirrors, and shower enclosures. No project is too big or too small—whether you’re upgrading your windows for energy efficiency or enhancing your interiors with custom glass, our in-house team of experts will bring your vision to life.
We are licensed, bonded, & insured | California Contractor’s License #908623
FAQs
Are glass railings safe for balcony decks?
Yes, glass railings are very safe when made with tempered or laminated safety glass and installed properly to meet building codes.
How much do glass railings cost for a balcony deck?
Glass railings typically cost between $150 to $600 per linear foot, depending on the type of glass, framing, and installation requirements.
What are the benefits of using glass railings on balconies?
Glass railings offer unobstructed views, a modern aesthetic, and durability with minimal maintenance.
